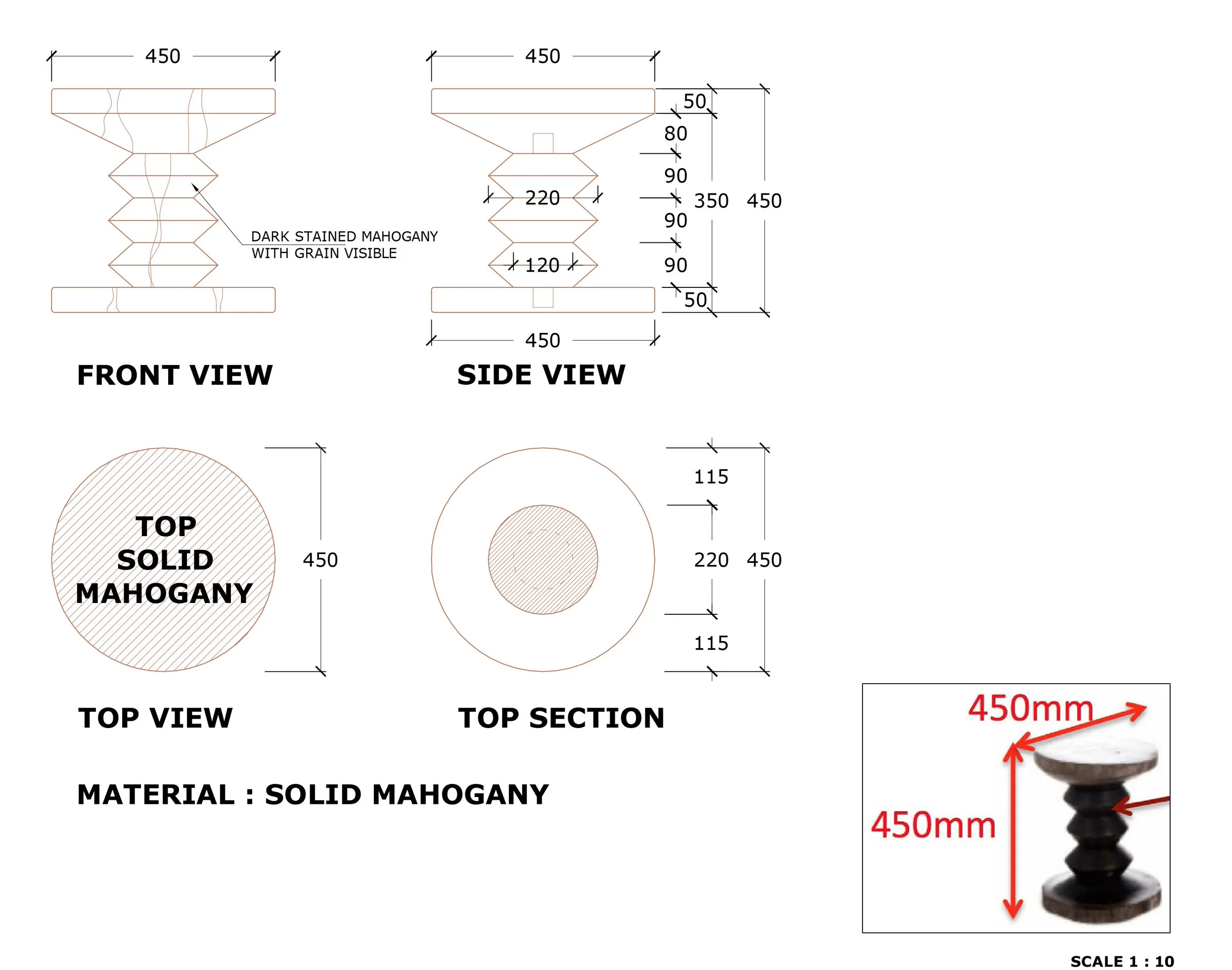Here & There restaurant
Singapore
Brief
Our challenge for this project was to design a restaurant that was divided by an outdoor walkway within Chijmes, Singapore, a restored former 19th century convent and school. We needed a concept which unified both areas as one restaurant. One side that could attract a lunch and dinner crowd and the other to attract a more casual drinks crowd at any time with vibrant interiors that coordinated harmoniously.
Result
The spatial layout was designed with the restaurant name in mind, Here & There. The main dining crowd would be seated inside on one side of the walkway in “Here”. Across the walkway “There” , a more casual layout for light bites and cocktails. Along with the name, we wanted the interiors to compliment one another. The use of natural materials such as timber are distinct in “Here” with complex feature walls and furniture. This helped achieve a rustic, yet contemporary feel. It was complimented by a more industrial feel in “There”. The copper and concrete bar take center stage within the glass ‘Sun house” with an eccentric back bar display. The metal furniture and pendent lighting all emphasize the industrial theme. The concrete floor was mixed with a blue hue which was designed to carry an ombre effect. This also carried into “Here” to further tie each area together.
My Responsibilities
- Lead designer on the project
- Consulted client throughout life cycle of project
- Created presentation, spacial plans, concept and design development
- Worked with suppliers and contractors to deliver final product
- On site construction lead designer























